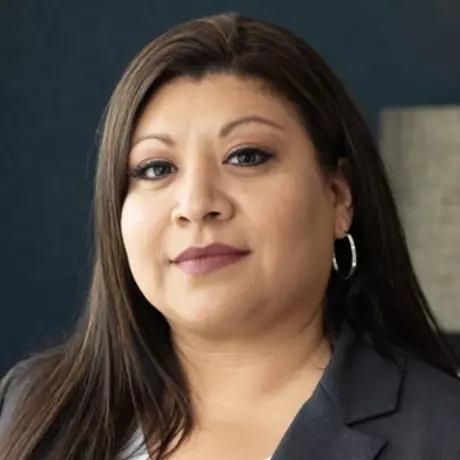$665,000
For more information regarding the value of a property, please contact us for a free consultation.
7 Narrow Creek PL The Woodlands, TX 77381
5 Beds
3.1 Baths
2,984 SqFt
Key Details
Property Type Single Family Home
Listing Status Sold
Purchase Type For Sale
Square Footage 2,984 sqft
Price per Sqft $220
Subdivision Wdlnds Village Indian Sprg
MLS Listing ID 93292474
Sold Date 05/23/25
Style Traditional
Bedrooms 5
Full Baths 3
Half Baths 1
Year Built 1988
Lot Size 0.334 Acres
Acres 0.3335
Property Description
A luxurious 2-story home located on a spacious wooded cul-de-sac lot, featuring 5 bedrooms and 3.5 baths. The main floor includes a private primary bedroom suite, a secondary bedroom, a guest bath, a large kitchen with an island, breakfast area, dining room, and a family room with a fireplace and wet bar. High vaulted ceilings! Upstairs boasts a game room, three additional bedrooms, one with its own private guest en-suite, walk-in closets and multiple bathrooms. A serene backyard with a stone patio offers space for a pool and backyard oasis, while the garage includes a touch of elegance and convenience with attached porte-cochere, coated flooring and an E-Car charger. Beautiful trees! The property is conveniently located near various attractions, emphasizing a blend of leisure and convenience. The home is vacant and well-maintained, ready for immediate occupancy. Make it your own! Coveted for Woodlands Township Schools. See additional information attached.
Location
State TX
County Montgomery
Community The Woodlands
Area The Woodlands
Rooms
Bedroom Description Primary Bed - 1st Floor,Split Plan,Walk-In Closet
Other Rooms Breakfast Room, Entry, Family Room, Formal Dining, Gameroom Up, Guest Suite, Living Area - 1st Floor
Master Bathroom Primary Bath: Double Sinks, Primary Bath: Separate Shower, Primary Bath: Soaking Tub
Kitchen Island w/ Cooktop, Under Cabinet Lighting
Interior
Interior Features Alarm System - Owned, Crown Molding, Formal Entry/Foyer, High Ceiling, Prewired for Alarm System, Refrigerator Included, Split Level, Wet Bar, Window Coverings, Wired for Sound
Heating Central Electric
Cooling Central Electric
Flooring Carpet, Laminate, Travertine
Fireplaces Number 1
Fireplaces Type Gaslog Fireplace
Exterior
Exterior Feature Back Yard Fenced, Covered Patio/Deck, Side Yard, Sprinkler System
Parking Features Detached Garage
Garage Spaces 2.0
Roof Type Composition
Street Surface Concrete
Private Pool No
Building
Lot Description Cul-De-Sac, Subdivision Lot, Wooded
Story 2
Foundation Slab
Lot Size Range 1/4 Up to 1/2 Acre
Sewer Public Sewer
Water Public Water, Water District
Structure Type Brick,Cement Board
New Construction No
Schools
Elementary Schools Glen Loch Elementary School
Middle Schools Mccullough Junior High School
High Schools The Woodlands High School
School District 11 - Conroe
Others
Senior Community No
Restrictions Deed Restrictions
Tax ID 9715-00-63000
Energy Description Attic Vents,Ceiling Fans,Digital Program Thermostat
Acceptable Financing Cash Sale, Conventional, FHA, VA
Tax Rate 1.7918
Disclosures Sellers Disclosure
Listing Terms Cash Sale, Conventional, FHA, VA
Financing Cash Sale,Conventional,FHA,VA
Special Listing Condition Sellers Disclosure
Read Less
Want to know what your home might be worth? Contact us for a FREE valuation!

Our team is ready to help you sell your home for the highest possible price ASAP

Bought with J Properties





