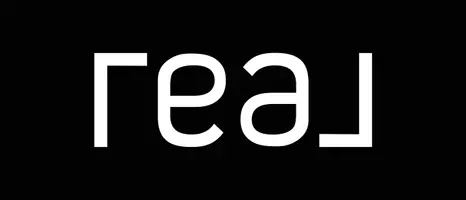$270,000
For more information regarding the value of a property, please contact us for a free consultation.
20234 Blue Lake View LN Humble, TX 77338
4 Beds
2 Baths
1,984 SqFt
Key Details
Property Type Single Family Home
Listing Status Sold
Purchase Type For Sale
Square Footage 1,984 sqft
Price per Sqft $133
Subdivision Deerbrook Estates Sec 02
MLS Listing ID 10325786
Sold Date 05/23/25
Style Contemporary/Modern
Bedrooms 4
Full Baths 2
HOA Fees $29/ann
HOA Y/N 1
Year Built 2012
Annual Tax Amount $6,637
Tax Year 2024
Lot Size 8,875 Sqft
Acres 0.2037
Property Description
This home is situated in an elbow with a large back yard and no back neighbors! When you walk in through the solid wood 3/4 light door you will see a formal dining area to the right, walk through you will see a breakfast area in the kitchen. Kitchen features Granite countertops, 42" cabinetry, tiled backsplash, stainless pull out spray faucet over a stainless under mounted double sink w/ disposal, gas range oven, stainless steel appliances and a high bar that can comfortably accommodate several bar stools. Left from there is a hallway that accesses the utility room shared access full bath and 2 bedrooms. The Family room is very spacious with tons of natural light, a gas fireplace and a view of the covered patio area. The Primary bed and a spare bed is located in the very back of the home. The Primary bed features ensuite, separate tub/shower and walk-in closet. This Home features 3 side brick, Covered Patio and mature landscaping.
Location
State TX
County Harris
Area Humble Area West
Interior
Interior Features High Ceiling, Prewired for Alarm System
Heating Central Gas
Cooling Central Electric
Flooring Carpet, Tile
Fireplaces Number 1
Fireplaces Type Gaslog Fireplace
Exterior
Exterior Feature Back Yard, Fully Fenced, Patio/Deck, Side Yard
Parking Features Attached Garage
Garage Spaces 2.0
Garage Description Auto Garage Door Opener
Roof Type Composition
Street Surface Concrete
Private Pool No
Building
Lot Description Corner, Subdivision Lot
Story 1
Foundation Slab
Lot Size Range 0 Up To 1/4 Acre
Sewer Public Sewer
Water Public Water
Structure Type Brick,Cement Board
New Construction No
Schools
Elementary Schools Jones Elementary School (Aldine)
Middle Schools Jones Middle School (Aldine)
High Schools Nimitz High School (Aldine)
School District 1 - Aldine
Others
Senior Community No
Restrictions Restricted
Tax ID 127-739-003-0015
Energy Description Ceiling Fans,Digital Program Thermostat,Insulated/Low-E windows
Acceptable Financing Cash Sale, Conventional, FHA, VA
Tax Rate 2.523
Disclosures Mud, Sellers Disclosure
Listing Terms Cash Sale, Conventional, FHA, VA
Financing Cash Sale,Conventional,FHA,VA
Special Listing Condition Mud, Sellers Disclosure
Read Less
Want to know what your home might be worth? Contact us for a FREE valuation!

Our team is ready to help you sell your home for the highest possible price ASAP

Bought with Champions NextGen Real Estate





