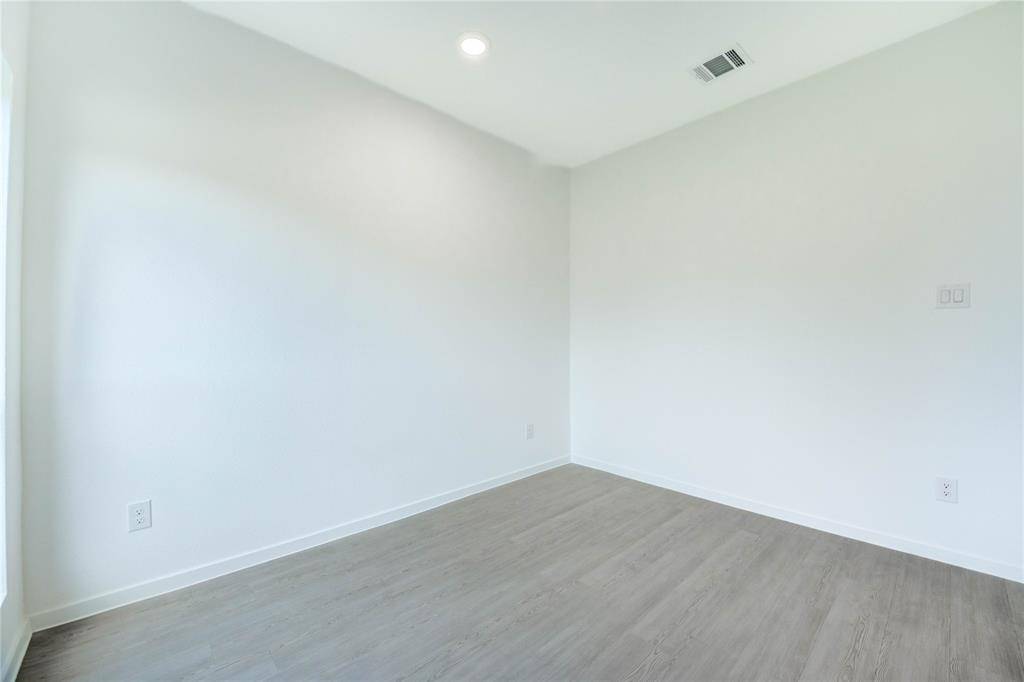2419 Indian Jade DR Rosharon, TX 77583
3 Beds
2.1 Baths
2,539 SqFt
UPDATED:
Key Details
Property Type Single Family Home, Other Rentals
Sub Type Single Family Detached
Listing Status Active
Purchase Type For Rent
Square Footage 2,539 sqft
Subdivision Canterra Creek
MLS Listing ID 44104345
Style Traditional
Bedrooms 3
Full Baths 2
Half Baths 1
Rental Info Long Term,One Year
Year Built 2025
Available Date 2025-07-07
Property Sub-Type Single Family Detached
Property Description
Location
State TX
County Brazoria
Area Alvin North
Rooms
Bedroom Description Primary Bed - 1st Floor,Walk-In Closet
Other Rooms 1 Living Area, Gameroom Down, Kitchen/Dining Combo, Living Area - 1st Floor, Utility Room in House
Master Bathroom Half Bath, Primary Bath: Double Sinks, Primary Bath: Jetted Tub, Primary Bath: Tub/Shower Combo
Kitchen Pantry
Interior
Interior Features Dryer Included, Fully Sprinklered, High Ceiling, Refrigerator Included, Washer Included
Heating Central Gas
Cooling Central Electric
Flooring Carpet, Engineered Wood
Appliance Dryer Included, Refrigerator, Washer Included
Exterior
Parking Features Attached Garage
Garage Spaces 2.0
Private Pool No
Building
Lot Description Subdivision Lot
Story 2
Sewer Public Sewer
Water Public Water
New Construction Yes
Schools
Elementary Schools Sanchez Elementary School (Alvin)
Middle Schools Caffey Junior High School
High Schools Iowa Colony High School
School District 3 - Alvin
Others
Pets Allowed Case By Case Basis
Senior Community No
Restrictions Deed Restrictions
Tax ID 0000-0000-000
Disclosures No Disclosures
Special Listing Condition No Disclosures
Pets Allowed Case By Case Basis






